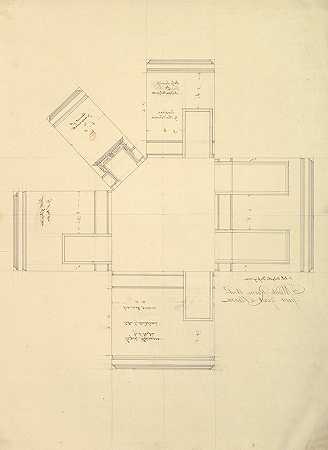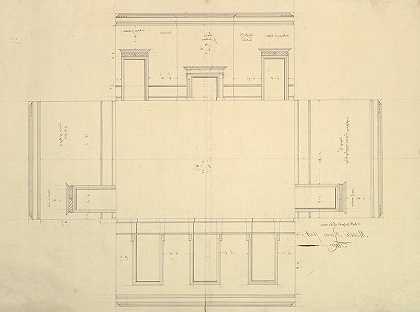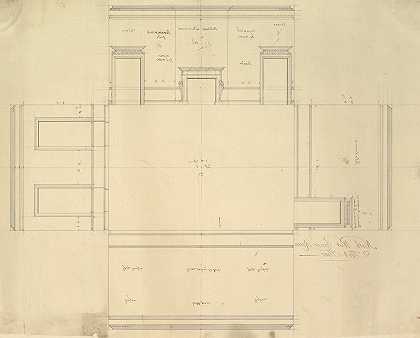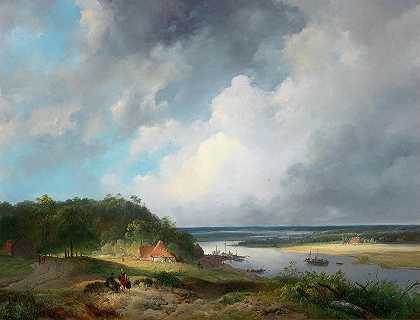英国
伦敦唐宁街10号财政部大楼罗伯特·沃尔波尔爵士的计划s更衣室(中间室、西面、一楼)`Treasury House, 10 Downing Street, London; Plan of Sir Robert Walpoles Dressing Room (Middle Room, West Front, First Floor) (ca. 1732–42) by Isaac Ware
英国
伦敦唐宁街10号财政部大楼大中堂平面图(一楼西北角罗伯特·沃尔波尔爵士的大堤房)`Treasury House, 10 Downing Street, London; Plan of the Great Middle Room (Sir Robert Walpoles Levee Room, Northwest Corner, First Floor) (1732–35) by Isaac Ware
英国
伦敦唐宁街10号财政部大楼下方末端房间平面图(一楼西北角房间)`Treasury House, 10 Downing Street, London; Plan of the End Room Below (Northwest Corner Room, First Floor) (ca. 1732–42) by Isaac Ware
英国
伦敦唐宁街10号财政部大楼一楼客厅平面图(东北角房间)`Treasury House, 10 Downing Street, London; Plan of the First~floor Parlor (Northeast Corner Room) (1732–35) by Isaac Ware
- 1
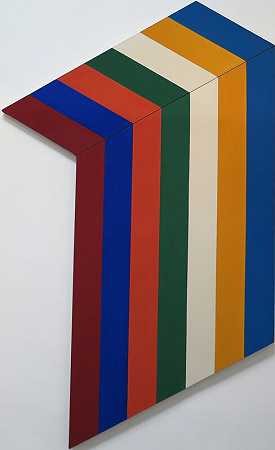
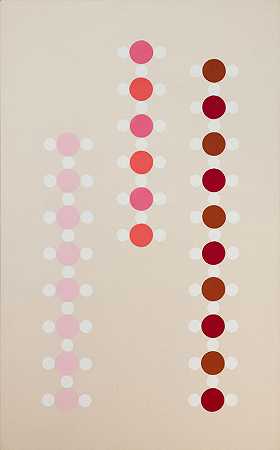

![无标题[双面作品] – 托马斯·唐宁-](https://minghuafuzhi.com/up/36/23/2022/03/20220308124236861.jpg?r420x450)








