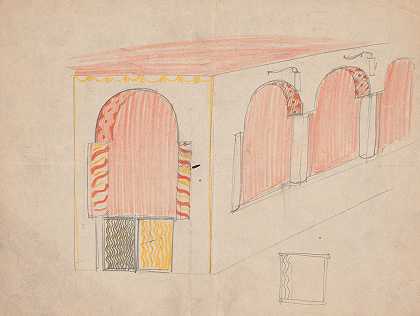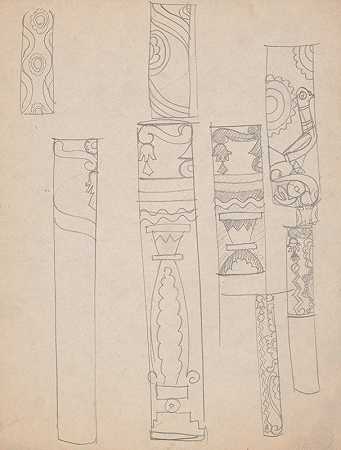美国
纽约克里隆餐厅的设计草图。室内透视`Design sketches for Crillon Restaurant, New York, NY. Perspective of interior (1919) by Winold Reiss
美国
纽约克里隆餐厅的设计草图。列的详细信息`Design sketches for Crillon Restaurant, New York, NY. Details of columns (1919) by Winold Reiss
美国
纽约东48街15号Crillon餐厅的室内透视研究。]【冬季花园学习】`Interior perspective studies for Restaurant Crillon, 15 East 48th Street, New York, NY.] [Study for Winter Garden (1919) by Winold Reiss
美国
纽约东48街15号Crillon餐厅的室内透视研究。]【蜡染房或主餐厅的书房】`Interior perspective studies for Restaurant Crillon, 15 East 48th Street, New York, NY.] [Study for Batik Room or Main Dining Room (1919) by Winold Reiss
美国
纽约东48街15号Crillon餐厅的室内透视研究。][学习Le Passage或Pullman Room`Interior perspective studies for Restaurant Crillon, 15 East 48th Street, New York, NY.] [Study for Le Passage or Pullman Room (1919) by Winold Reiss
美国
纽约东48街15号Crillon餐厅的室内透视研究。][屋内视角研究。`Interior perspective studies for Restaurant Crillon, 15 East 48th Street, New York, NY.] [Interior perspective study. (1919) by Winold Reiss
- 1


![纽约东48街15号Crillon餐厅的室内透视研究。]【冬季花园学习】`Interior perspective studies for Restaurant Crillon, 15 East 48th Street, New York, NY.] [Study for Winter Garden (1919) by Winold Reiss](https://minghuafuzhi.com/up/36/23/2022/02/20220206003313981.jpg?r420x450)
![纽约东48街15号Crillon餐厅的室内透视研究。]【蜡染房或主餐厅的书房】`Interior perspective studies for Restaurant Crillon, 15 East 48th Street, New York, NY.] [Study for Batik Room or Main Dining Room (1919) by Winold Reiss](https://minghuafuzhi.com/up/36/23/2022/02/20220204222143981.jpg?r420x450)
![纽约东48街15号Crillon餐厅的室内透视研究。][学习Le Passage或Pullman Room`Interior perspective studies for Restaurant Crillon, 15 East 48th Street, New York, NY.] [Study for Le Passage or Pullman Room (1919) by Winold Reiss](https://minghuafuzhi.com/up/36/23/2022/02/20220204075030866.jpg?r420x450)
![纽约东48街15号Crillon餐厅的室内透视研究。][屋内视角研究。`Interior perspective studies for Restaurant Crillon, 15 East 48th Street, New York, NY.] [Interior perspective study. (1919) by Winold Reiss](https://minghuafuzhi.com/up/36/23/2022/02/20220204060253185.jpg?r420x450)
![剧院的设计,带有黑色边框的舞台和醒目的彩色背景。][Caf̌Crillon(公园大道277号)舞台灯光墙面装饰研究]`Designs for theater with black~framed proscenium and boldly colored settings.] [Study for stage light wall decoration, Caf ̌Crillon (277 Park Avenue) (1926) by Winold Reiss](https://minghuafuzhi.com/up/36/23/2022/02/20220204042400379.jpg?r420x450)
![纽约东48街15号Crillon餐厅的室内透视研究。][屋内视角研究]`Interior perspective studies for Restaurant Crillon, 15 East 48th Street, New York, NY.] [Interior perspective study (1919) by Winold Reiss](https://minghuafuzhi.com/up/36/23/2022/02/20220204022212900.jpg?r420x450)