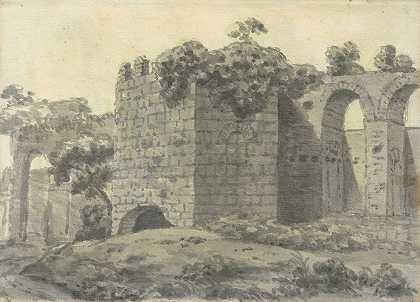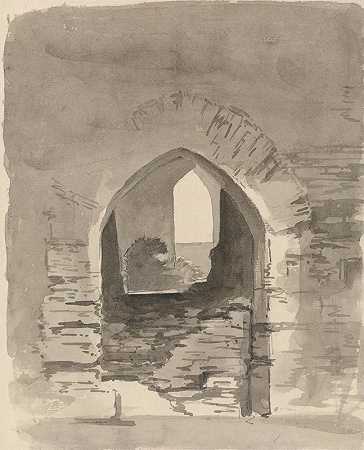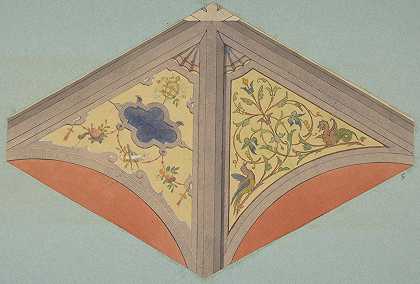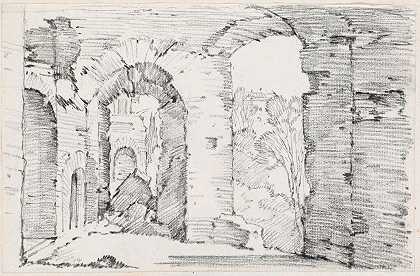素描
舞台设计设置了通往画廊的腹股沟拱形楼梯,左边是通往第二层的另一个楼梯`Design for a Stage Sets Groin~vaulted Stairway Leading to a Gallery with Another Stairway to a Second Story at Left (1698–1765) by Giovanni Battista Natali III
英国
罗马遗迹,包括拱形渡槽和塔楼`Roman Ruins Including an Arched Aqueduct and Tower (1774–75) by Joseph Wright of Derby
法国
拱形天花板的彩绘装饰设计`Designs for the painted decoration of a vaulted ceiling (1830–97) by Jules-Edmond-Charles Lachaise
英国
拱形内饰,带有加泰罗尼亚法尔克(Catalfalke)、棺材和侍从`Vaulted Interior with Catalfalque, Coffin and Attendants (1822) by Robert Mackreth
- 1









